Synergy
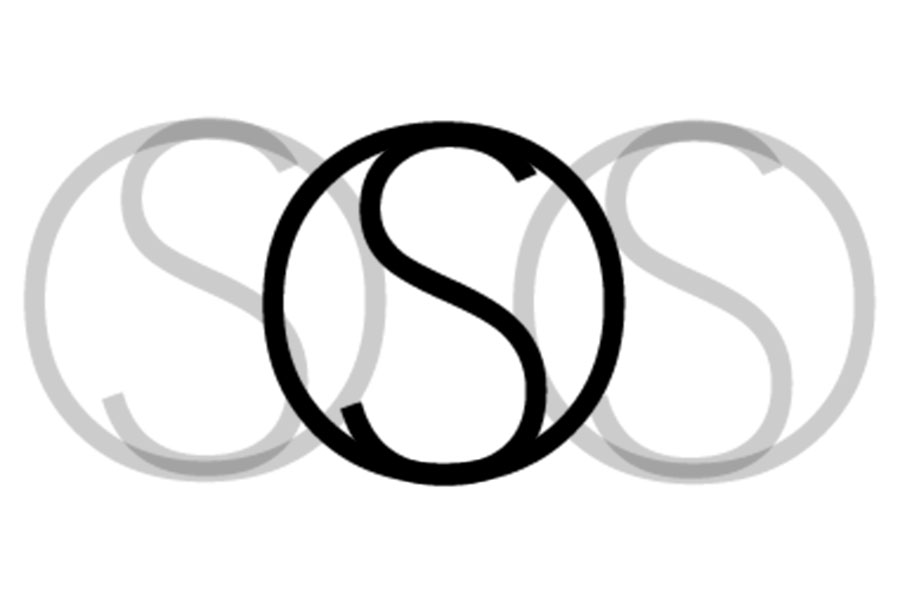
The customer
Alroys has worked with Synergy for several years. Our first job was to put right something supplied and installed by another contractor. The quality of our work and our solution-based approach, led to the customer inviting us to quote at the tender stage for future projects. Basically, it made sense for them to benefit from our ‘right first time philosophy’ for complete manufacture, supply and fit.
The brief
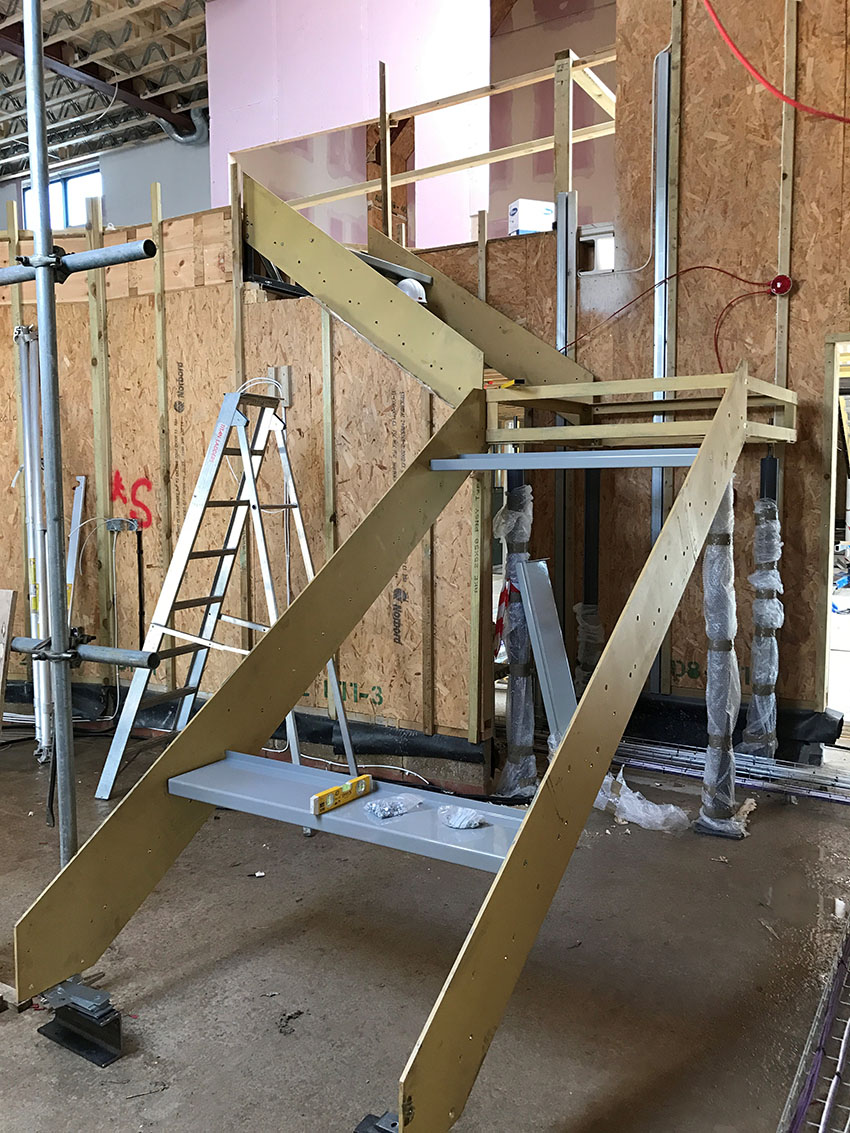
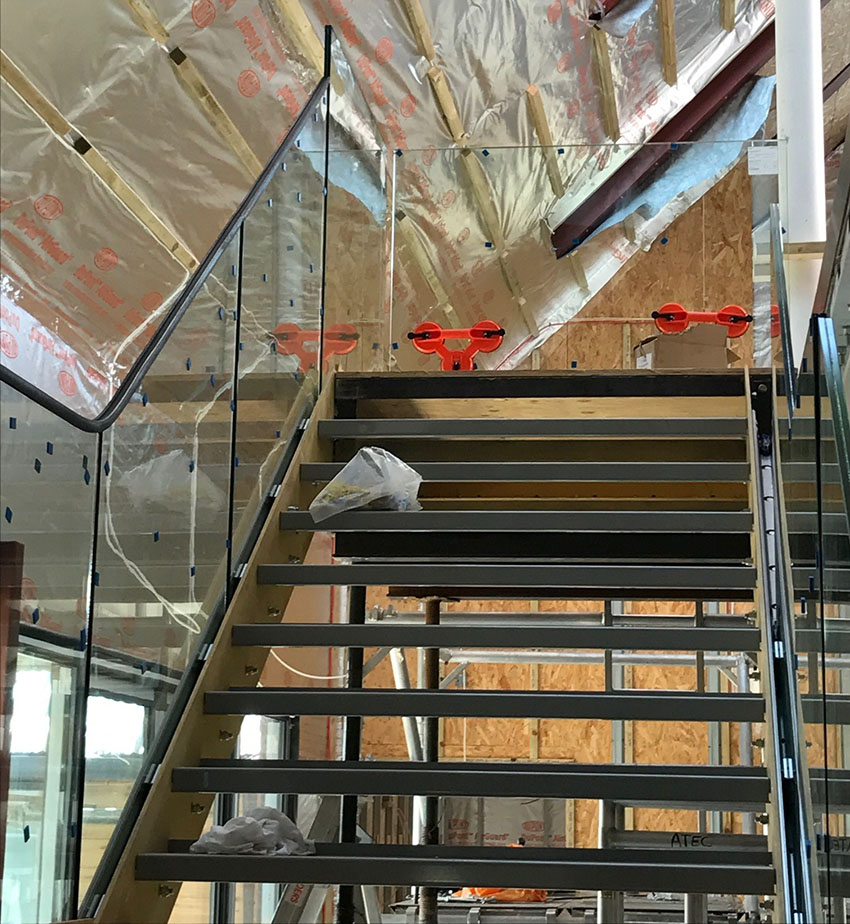
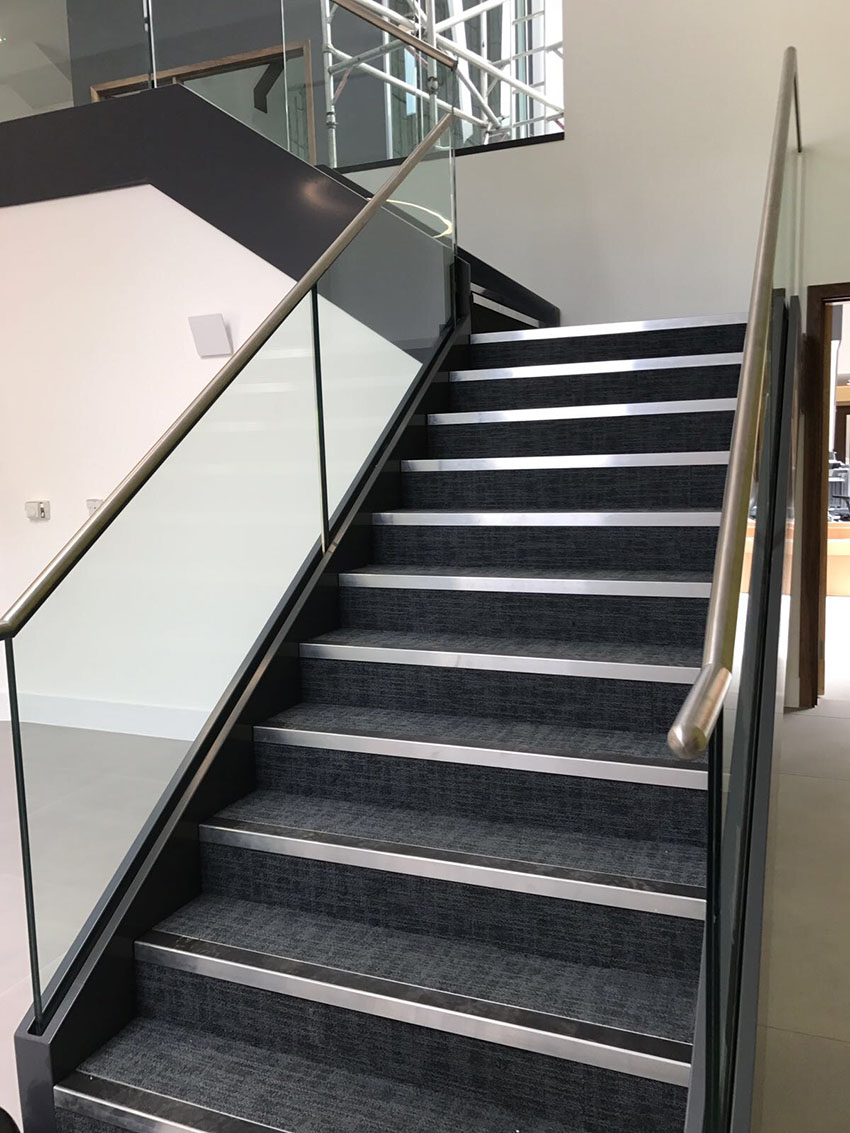
The project
The challenge
The result
We created a structurally solid and aesthetically pleasing pair of staircases and glass balcony. The customer has always been very complimentary of Alroys:
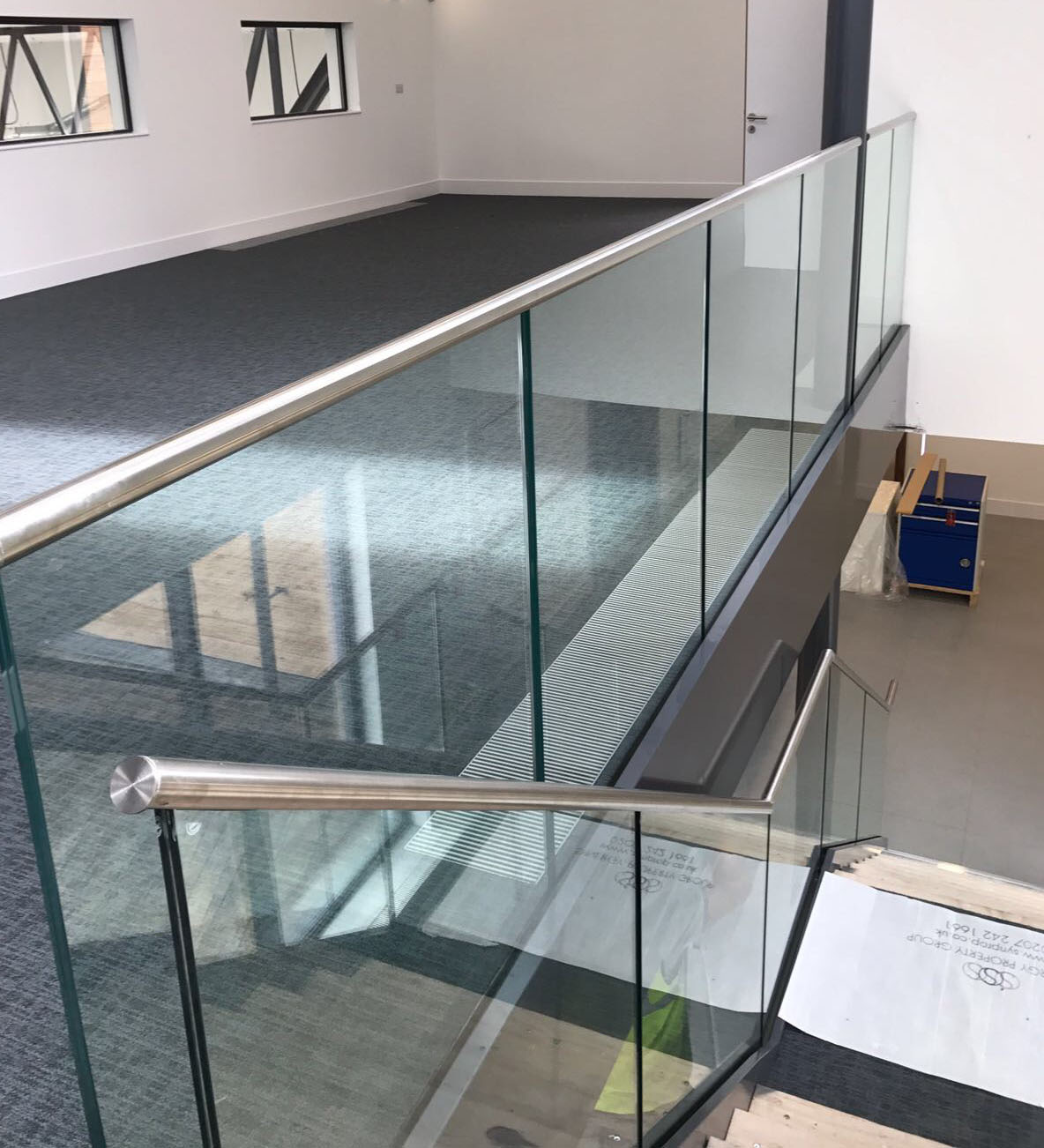
“Alroys has always come up trumps on every project we’ve put their way. There’s never been a time when they’ve said they can’t do something; if it’s metal-related, they’re flexible and happy to work around our project requirements. I couldn’t ask anything more of Alroys… well, except to do the work for free!”
Martin Knott – Managing Director, Synergy Property
If you’ve got an architectural metalwork project that needs careful planning, get in touch.
Contact Us
Free Consultation

Talk to us about your next project
With over 60 years experience, we have built up a reputation of providing high quality products, on time delivery and professionalism.
As a leading steel manufacturer in the UK, we can handle any project using materials such as stainless steel or aluminium. Whether you come to us with a blank canvas or ideas already in mind, we will take on any request and contend to calculate and guarantee exceptional results.
Call us to discuss your next project.

+44 01438 355687

Arrange an appointment
If you’d like to visit us to discuss your next project in person, please use the number above to arrange a time suitable for you.

Download our brochure
Click here to download our brochure.
Depending on your browser settings, the brochure will either open in a new browser window (save to your computer to view) or will download directly to your computer. You will require a pdf reader to view our brochure once saved to your computer.
