Interpreting An Architectural Metal Fabrication Brief
As architectural metal fabricators, our starting point with every project is making sure we understand exactly what the customer wants and expects. We spend time interpreting an architectural metal fabrication brief, using our considerable skills and experience to create a bespoke structure that does the job. It’s a logical, collaborative process that starts with the question ‘What’s the vision?’. And it doesn’t matter how small the project, we still take the same approach.
What’s the vision?
When a customer approaches us with a drawing or idea for a unique metal fabrication structure, we need to know exactly what they’ve got in mind. What’s their vision? How robust does it have to be? What kind of aesthetic are they after? At the same time, we’re investigating and measuring the installation site to ensure we’ve factored in every element and challenge. Only then can we recommend any changes to the specification (spec) and start planning the manufacturing process.
Sometimes, a customer has a clear idea of what they want to achieve. For example, an architect or designer will know precisely how they want a staircase to look; what kind of handrail and balustrade they want.
Other times, we’re involved in the early stages of working with the customer to understand their vision. We created a gate for a restaurant local to us in Stevenage. The only guidance we had was they wanted an elegant and robust structure that looked good but also provided a reasonable level of security.
Whatever the project, it’s always a fascinating process for us: refining ideas and exploring possibilities so the finished piece begins to take shape as a fully functioning design. Working with the customer in this way means we plot the route to a successful project completion.
Interpreting the brief: key stages
With every architectural metal design, there are a number of issues to be addressed early on in order to ensure a successful project.
• Specification and materials selection: from functionality of fixings to aesthetic finish.
• Site considerations: ensuring a smooth installation stage, including precise measurements and scheduling with other contractors.
• Structural integrity: typically, we fabricate large architectural metalwork structures such as canopies over entrances, staircase and handrails. So they have to perform their function properly and safely. We assist our customers in complying with EN1090, a set of European standards designed to control the fabrication and assembly of steel and aluminium structures.
Specification and material selection
Specification and material selection is where a major part of the cost of a project lies. Is this a sleek, modern design or something more traditional, maybe requiring artisanal craftsmanship? Part of our interpreting an architectural metal fabrication brief is questioning a decision. For example, if powder coating is being specified we’d question why an expensive metal such as stainless steel is being specified.
Hidden fixings are a common consideration in architectural metalwork projects. For example, installing elegant panelling in a luxury residential property. We sourced a special adhesive to bond the panelling to the wall, then used support rods to hold everything in place while the adhesive dried.
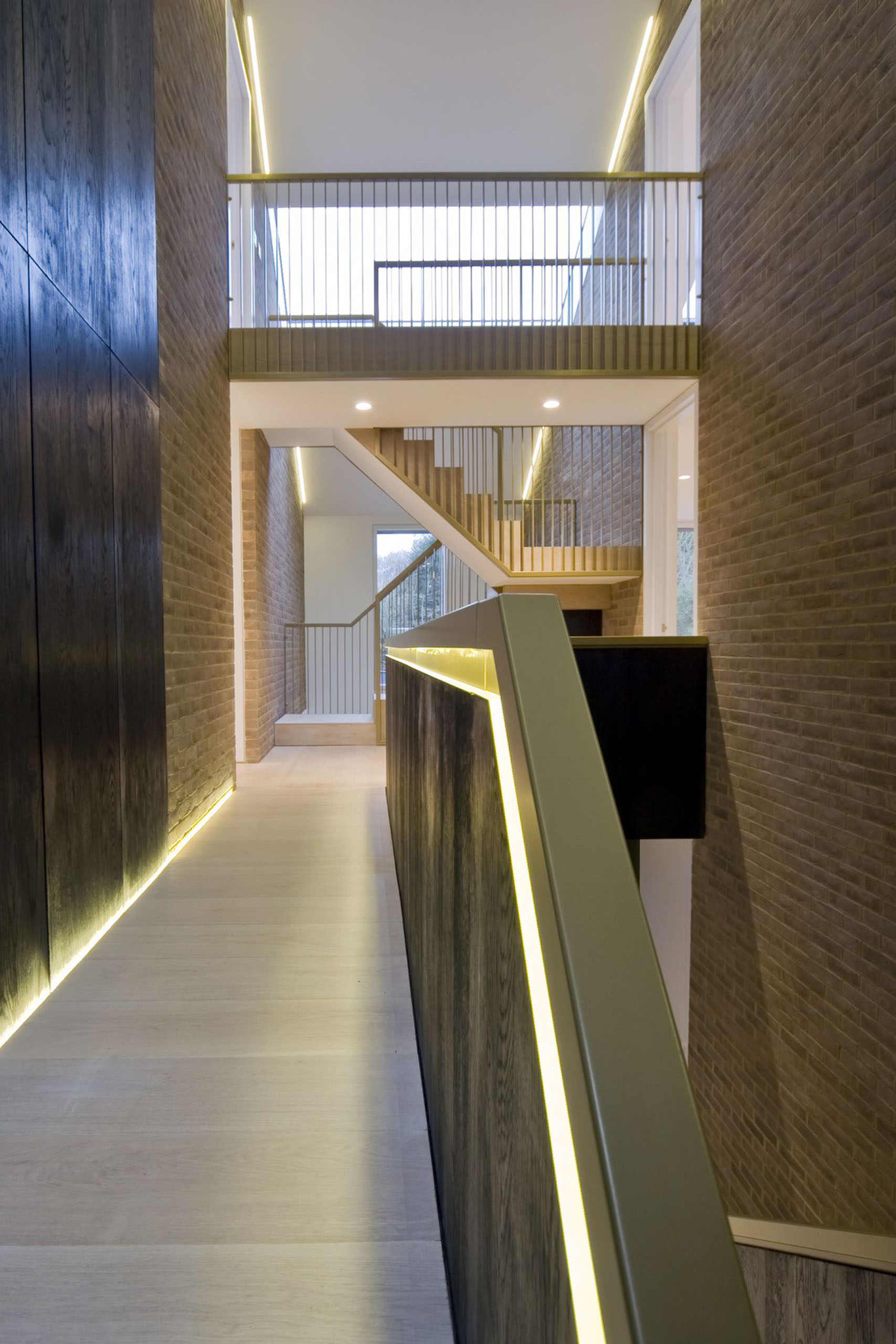
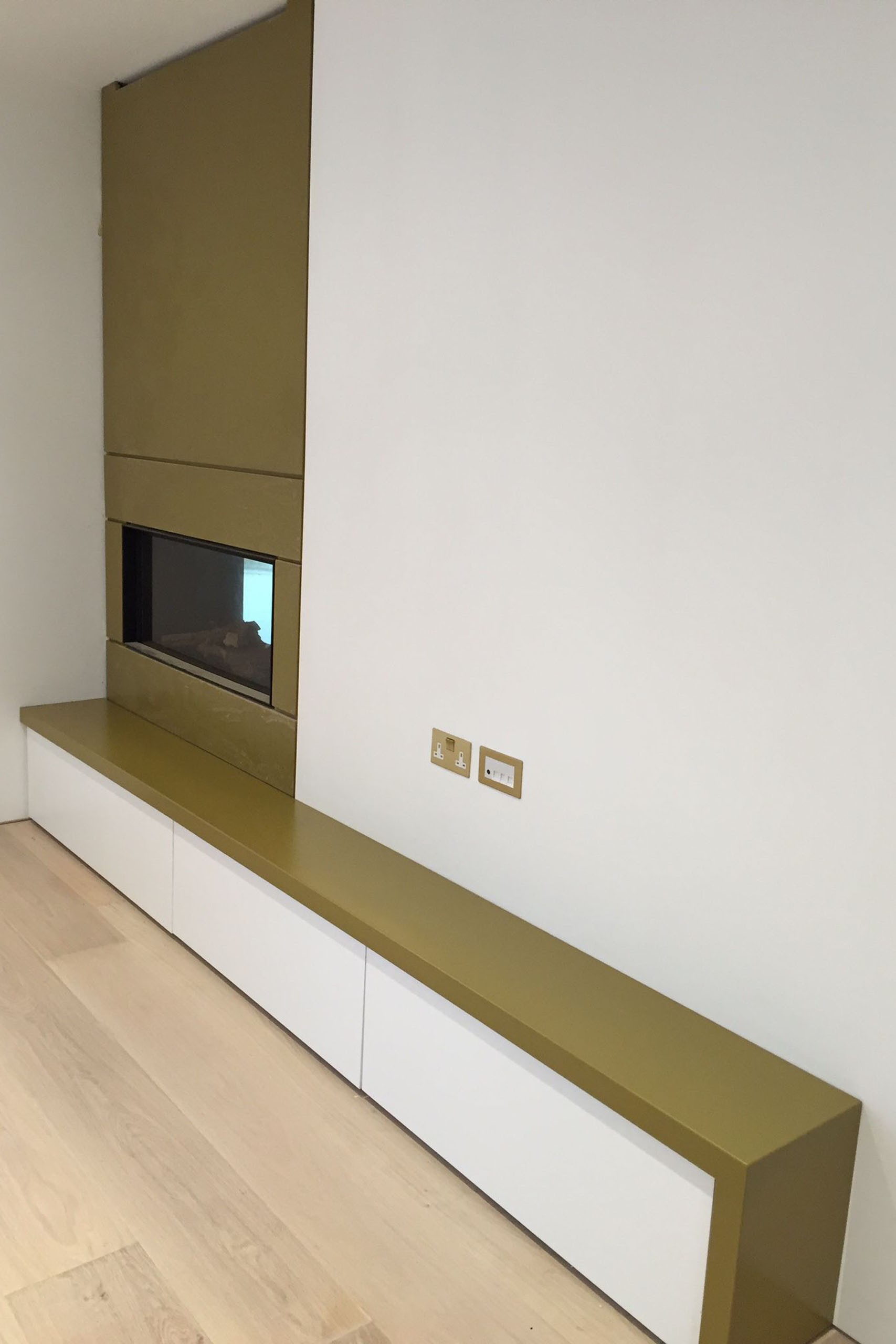
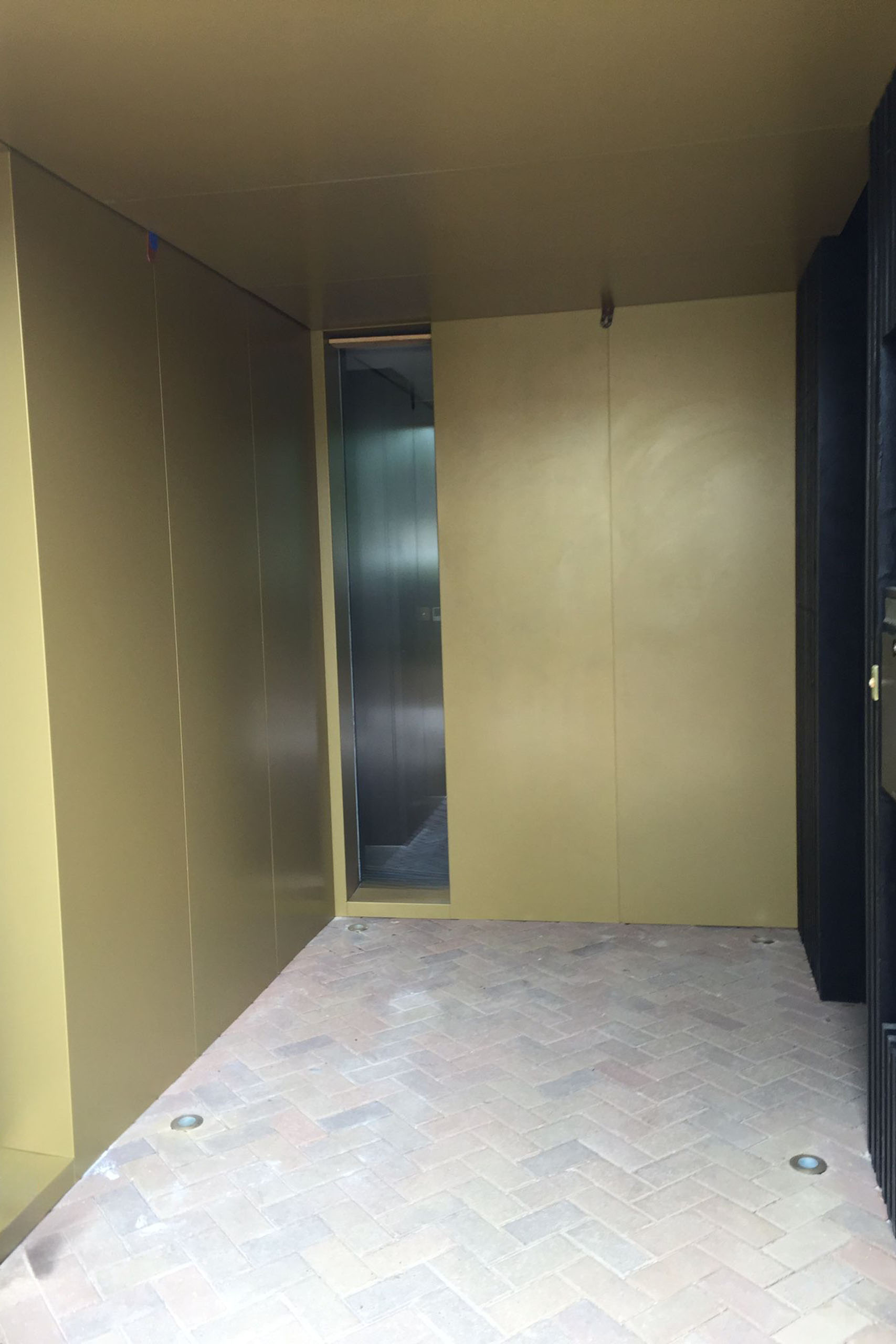
Site considerations
Generally, our metal structures are intended for specific locations, so it’s important we establish early on any constraints or elements needing extra consideration. For example do we need to make allowance for a power source to the set of external security gates we’re fabricating? Are there any site issues requiring logistical planning at the delivery and installation stage of a project? This could include limited access in a city centre or delivering a volume of metal in different stages. Or source a specialist right-angle drill to enable us to work in a very tight spot.
Structural integrity
Structural integrity is at the heart of our work. It means the structure has to be fit for purpose, including compliance with safety standards such as EN1090-02. Essentially, if it fails, it could injure. Ensuring structural integrity involves every stage of the project: design, material selection, manufacturing process.
When we design and manufacture staircases, we have take into consideration the strength of the building. One of our projects involved replacing a staircase with a heavy steel and glass structure. We worked out pretty quickly that we couldn’t secure to the existing wooden floor. So, we created a structural surface with bespoke spacer bars attached to the structural beam below.
Finally, durability can be a major factor in helping to maintain structural integrity in a project. Beyond the importance of cost effectiveness, many of our metal fabrication projects are located externally meaning they have to withstand environmental forces such as exposure to extreme weather conditions.
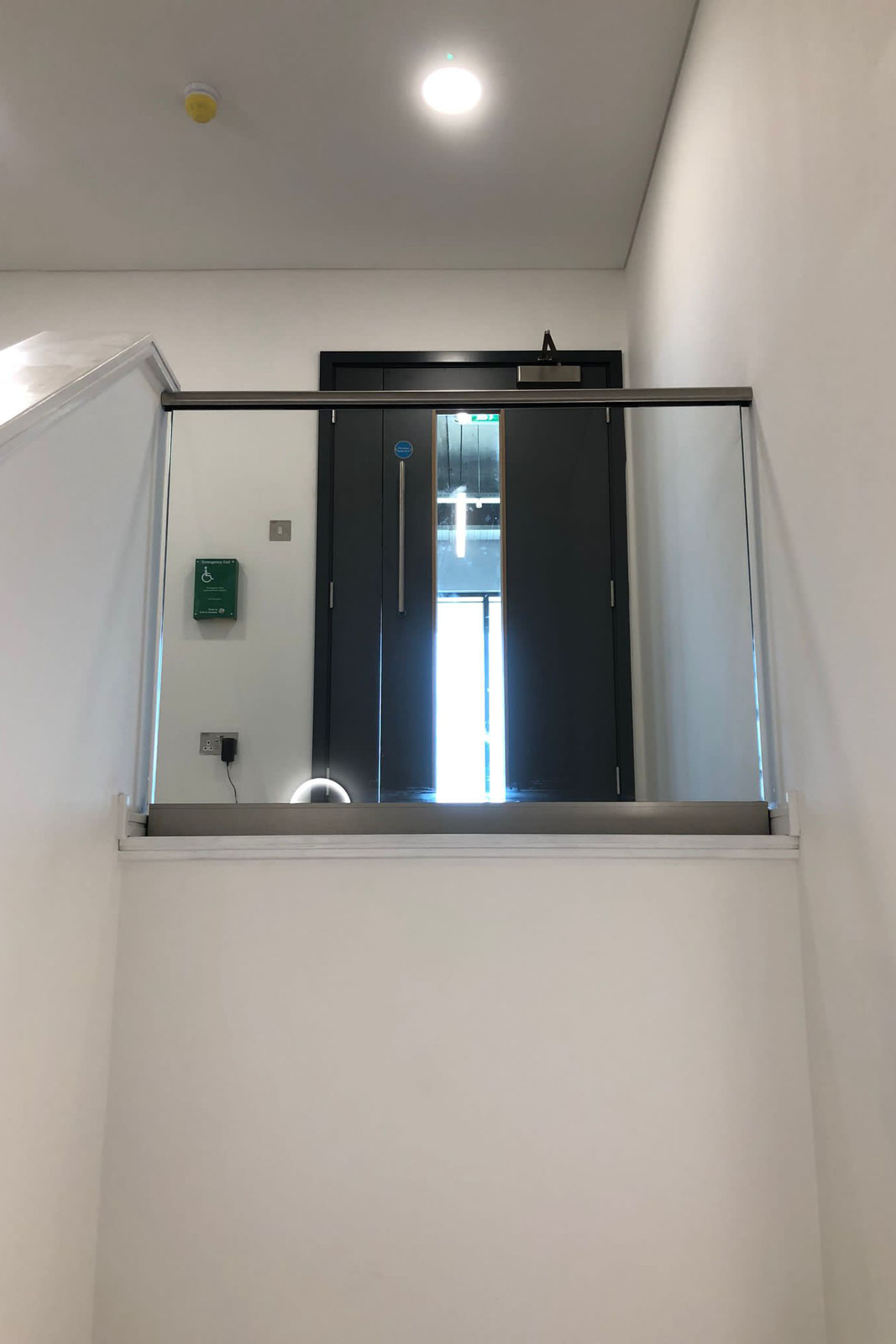
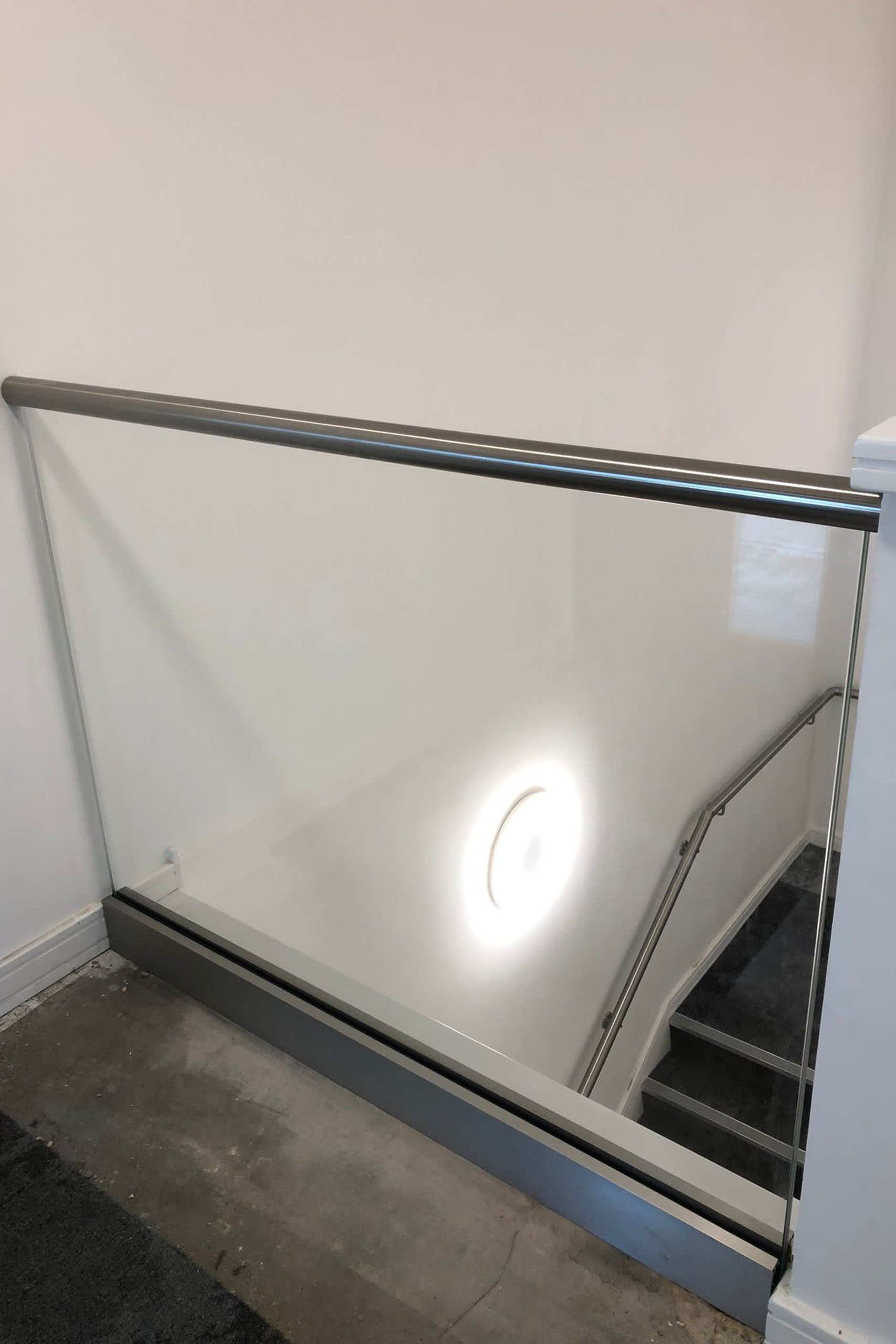
Problem-solving is a major part of interpreting a brief
Interpreting an architectural metal fabrication brief is a mix of 3 things: managing customer expectations; creative design and problem-solving; and a logical approach to manufacturing and installation.
Our agility and ability to adapt is crucial: whether it’s sourcing alternative materials or adjusting the design to accommodate site conditions. Problem-solving is an inherent part of our fabrication process and it hinges on our skill at interpreting an architectural metal fabrication brief.
Contact us about interpreting your architectural metal fabrication brief, and getting your project off the ground.
Contact us today and get started.
